Project
JW Marriott Anaheim Resort
Hotel
Description
Marriott’s newest luxury hotel offers refined accommodations in this 12-story, 607,000 SF destination property. Adjacent to the shops at Anaheim GardenWalk and a short stroll to the Disneyland Resort this Four Diamond property has 466 guest rooms, two levels of subterranean parking, 26,800 SF of indoor and outdoor meeting space, and an outdoor pool deck that sits on top of the adjacent retail shops.
The design incorporates multiple structural systems, including cast-in-place concrete for the ground level and the subterranean parking levels. The second through the twelfth levels is cast-in-place post-tensioned concrete slabs.
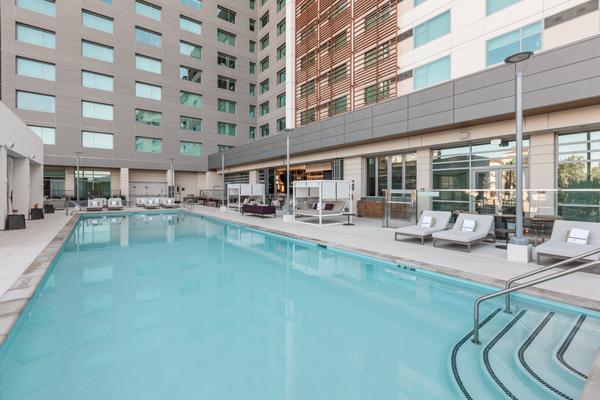
Mirage
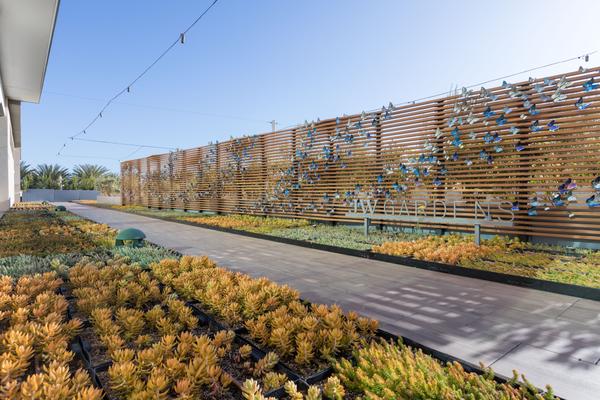
Mirage
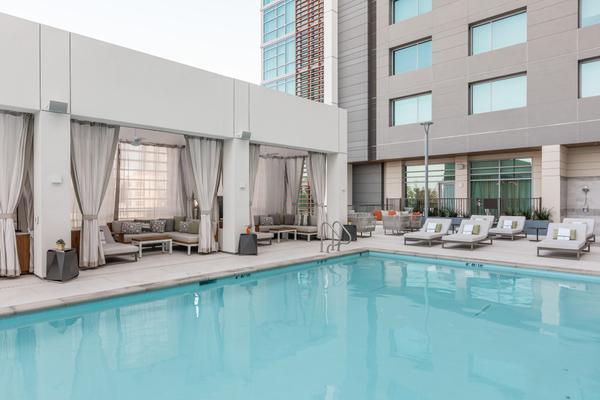
Mirage
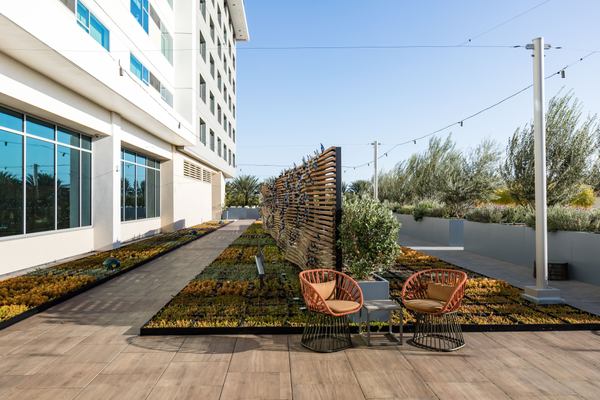
Mirage
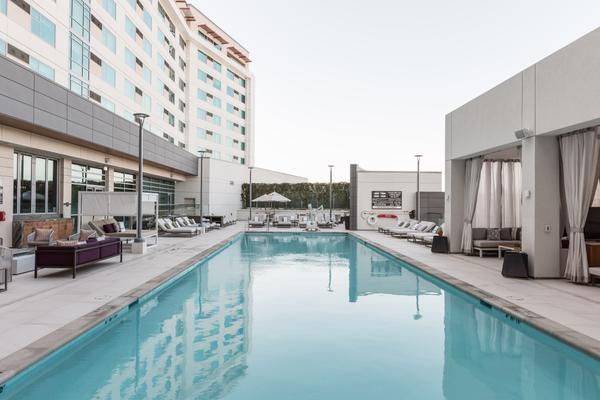
Mirage
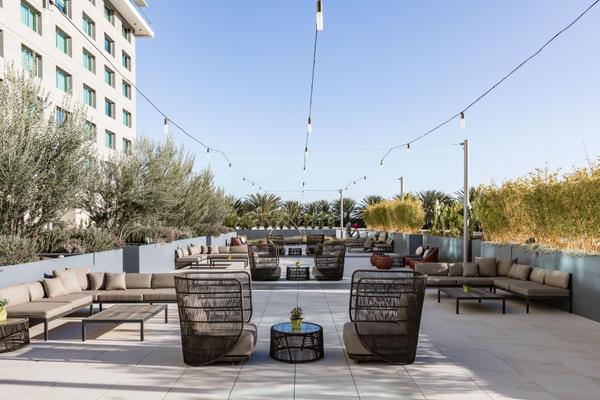
Mirage
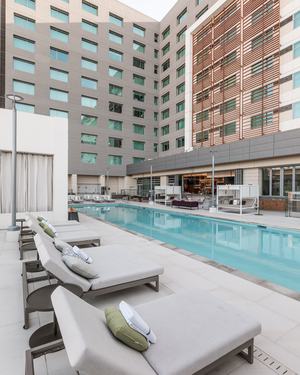
Mirage
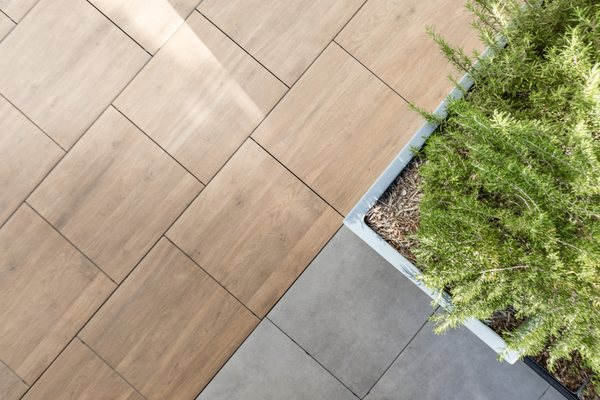
Mirage
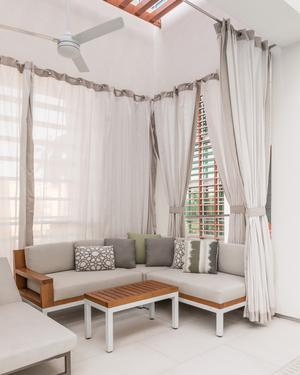
Mirage
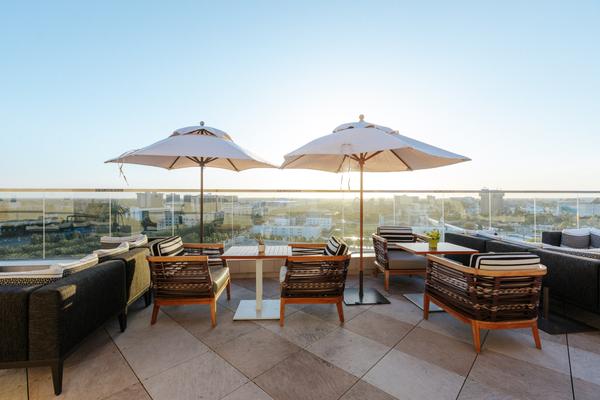
Mirage
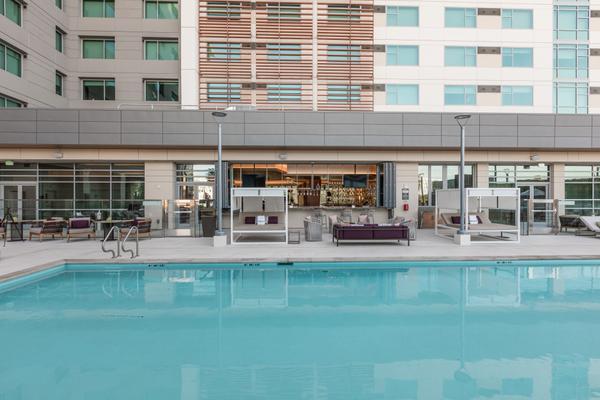
Mirage
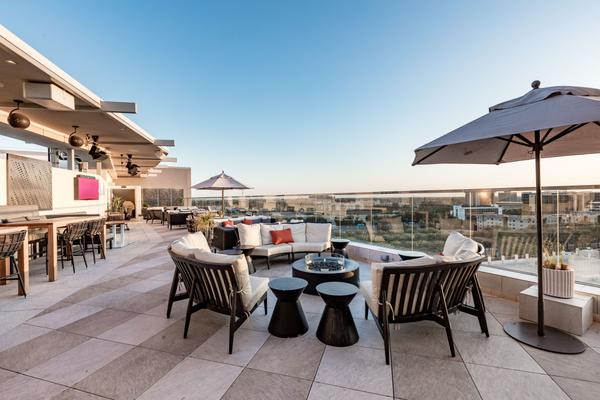
Mirage
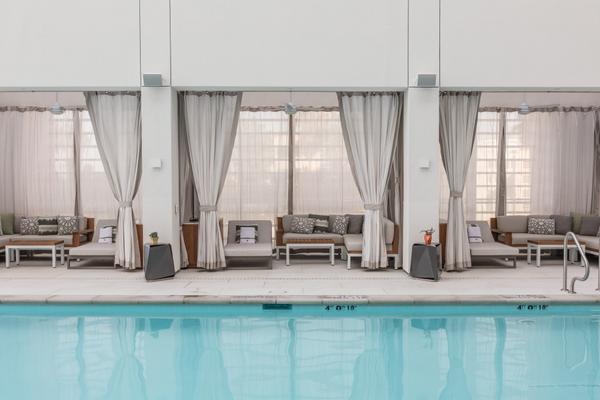
Mirage
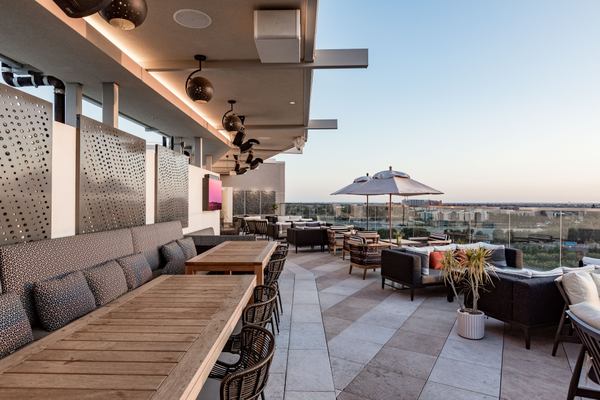
Mirage
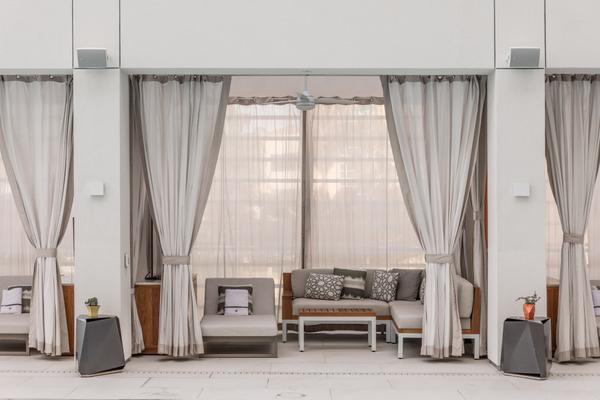
Mirage
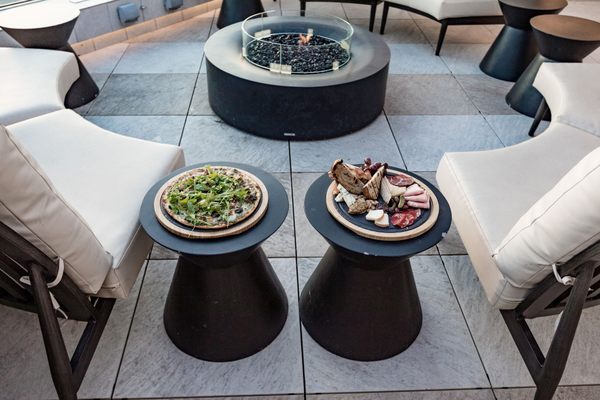
Mirage
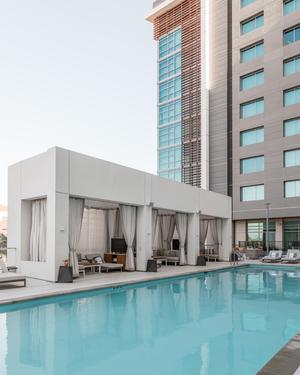
Mirage
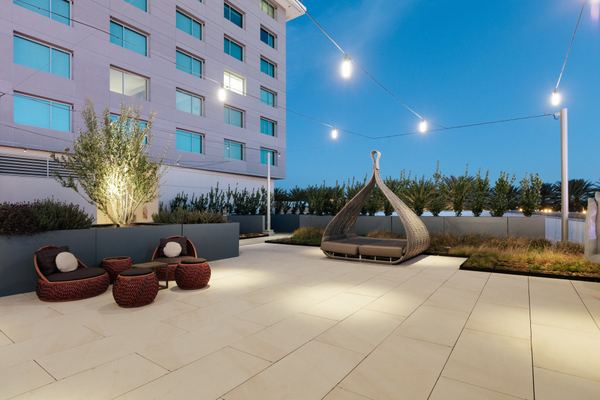
Mirage
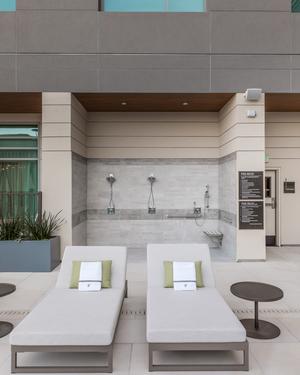
Mirage
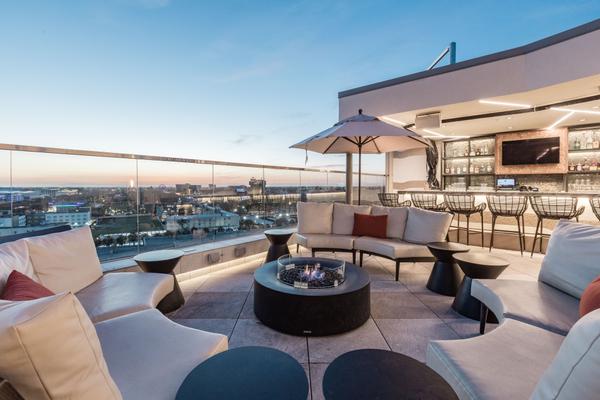
Mirage
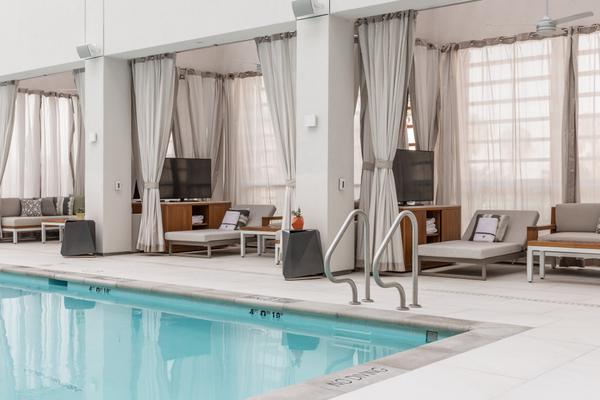
Mirage
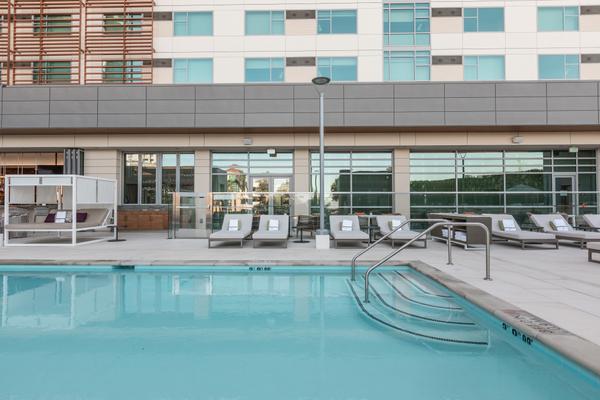
Mirage



